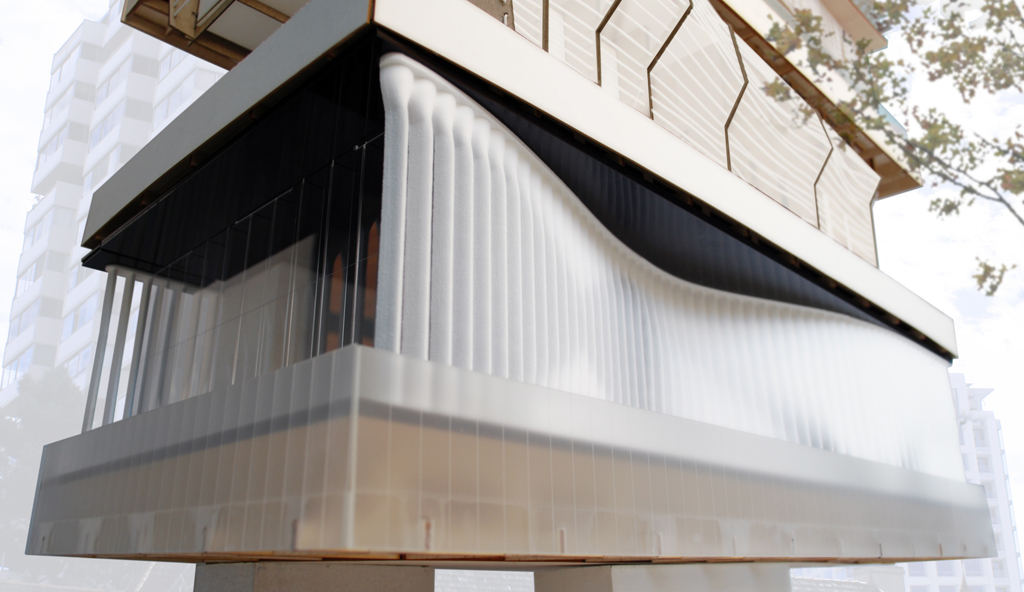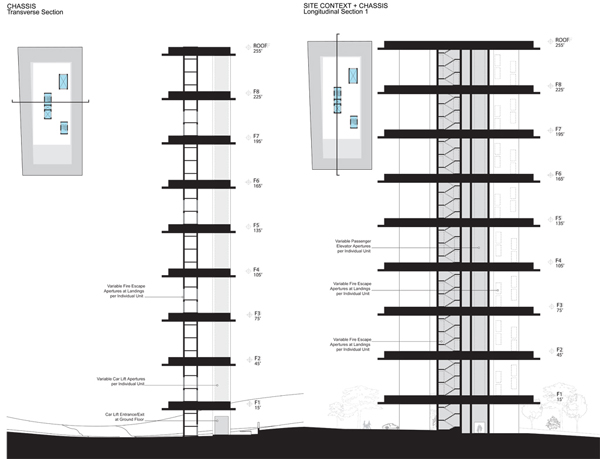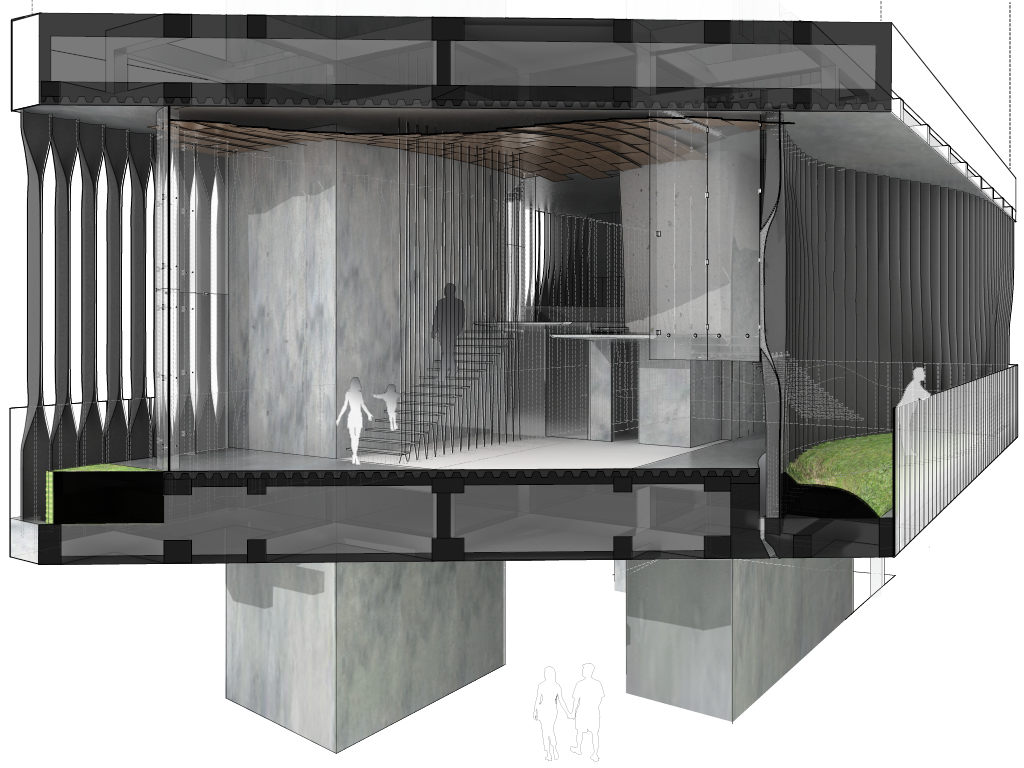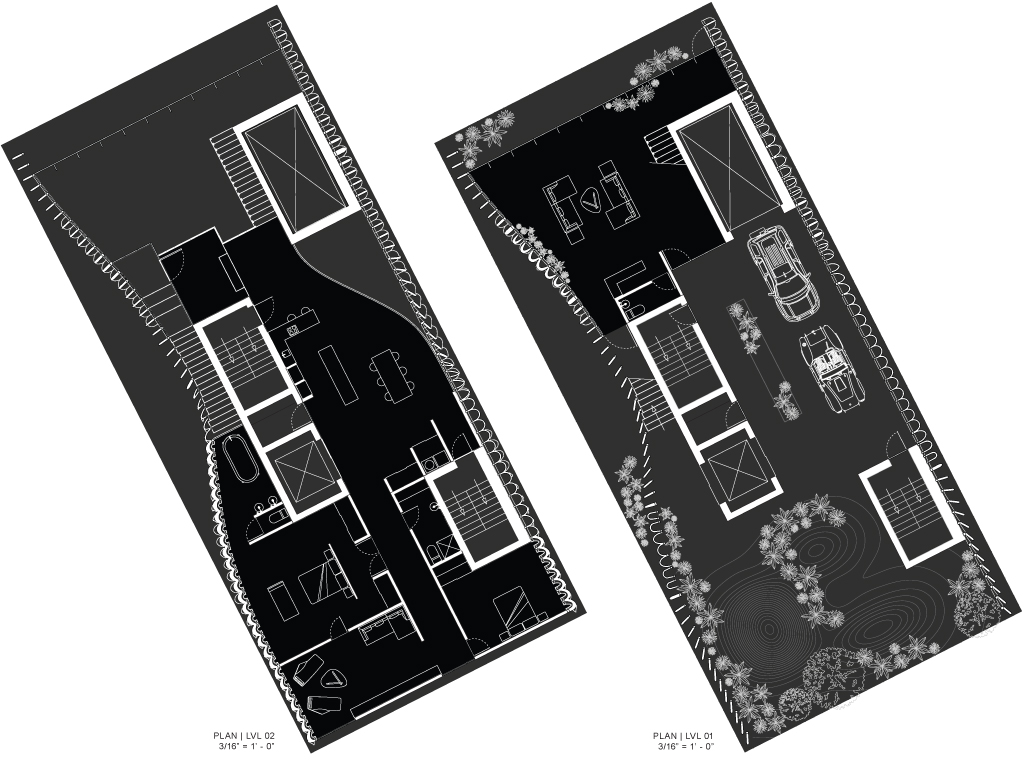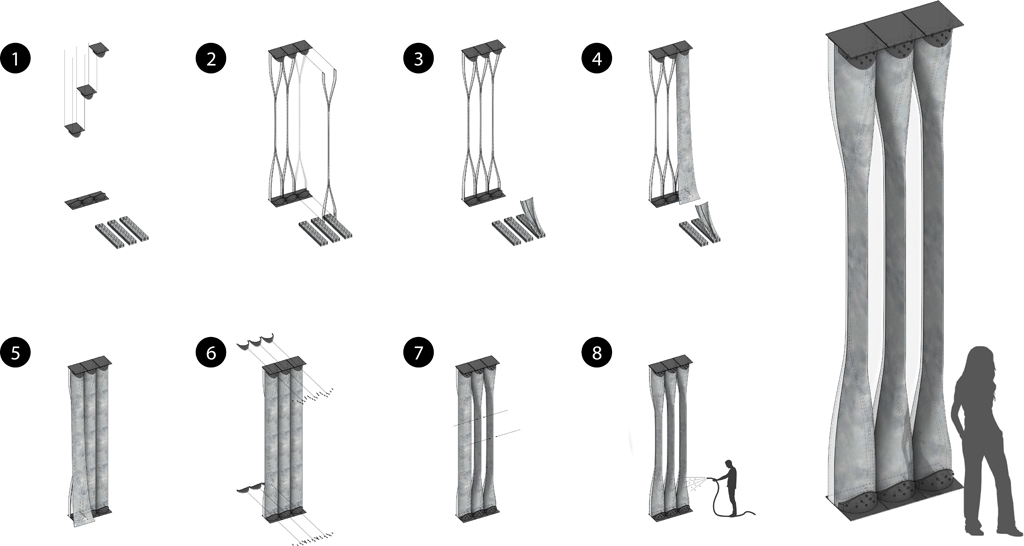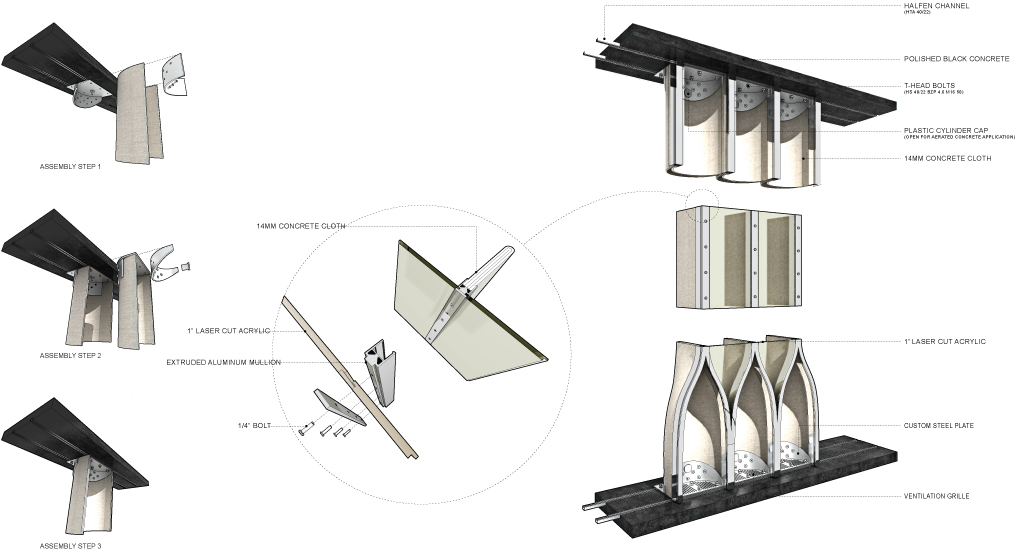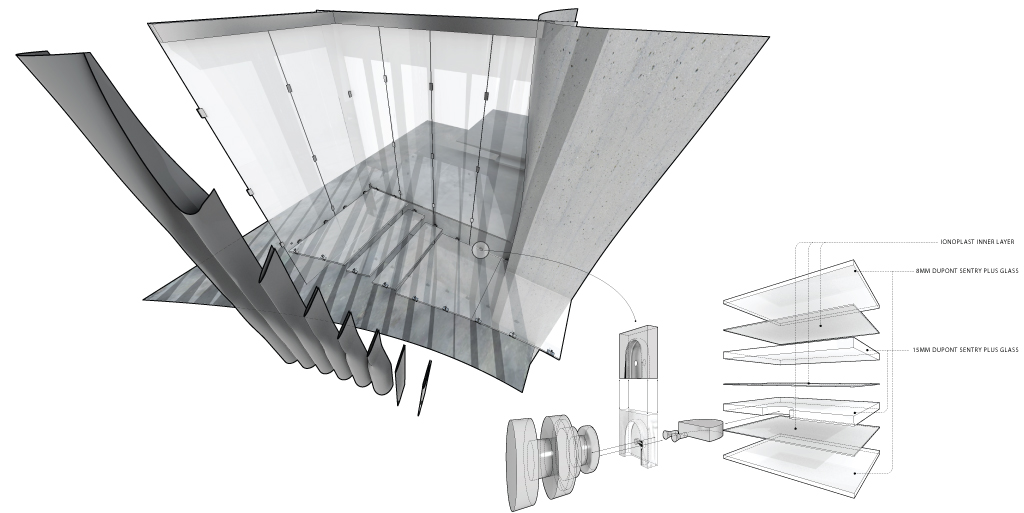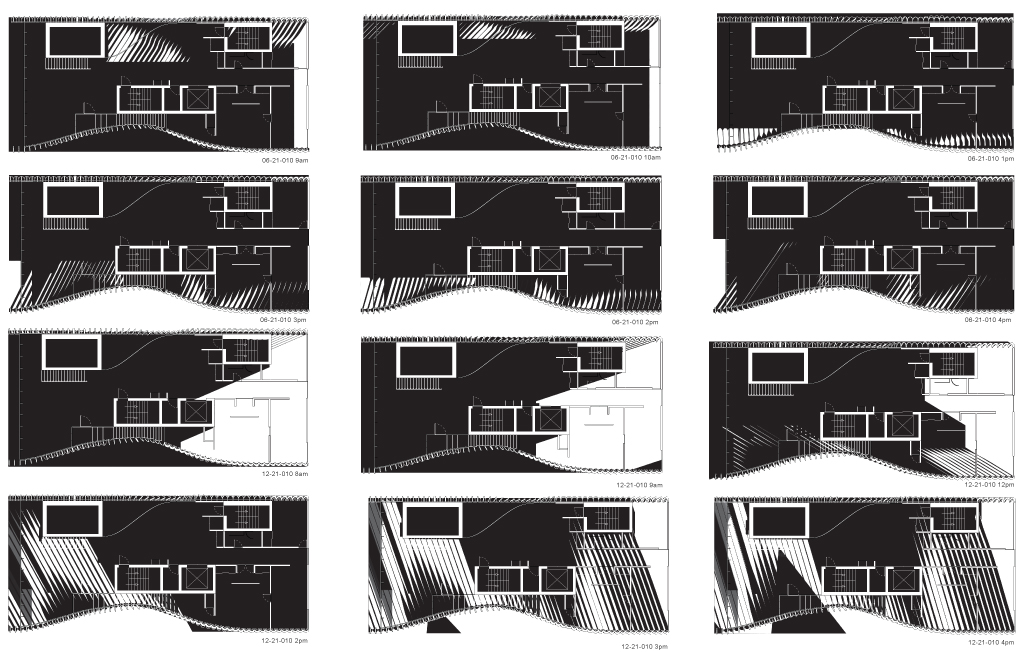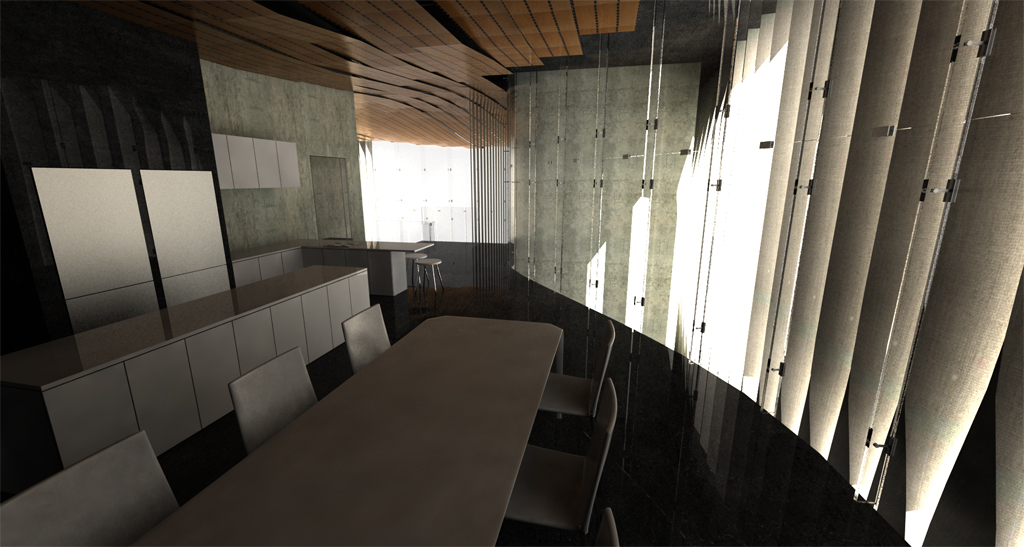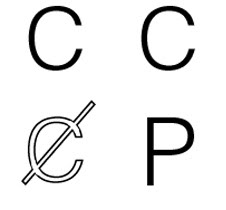Masseter Lock
UCLA 2010 | Instructor: Michael Ra | Collaborators: Ryan Wilson
The project imagines an urban development concept. An amenity-less chassis provides the equivalent of a suburban lot to a tenant, but within a vertical stack. Each level accommodates instances of the suburban ideal: the bespoke single family house, private open space, and house-accessible parking.
With verticality come benefits such as increased density, community, security, and heightened visibility of surroundings. However, multiple story buildings are primarily rooted in economic logic, which results in tendencies such as continuity of form through repetitive segments. While deviation means some economic efficiencies are eroded, advances in design and manufacturing technologies, have conspired to allow deviation. Vertically organized objects of architecture can find their place given the right conditions. This project applies this concept to a site on Wilshire Boulevard in Los Angeles, where the chassis conceptually bridges between distinct building types: stand-alone houses with generous open space and residential towers with repetitive, fully enclosed units. The output of this project is a speculative chassis design and a distinct residence design at each level.
As for the distinct residence design, material characteristics inform a dialogue between rigid and soft bodies where affect and environment coalesce at the apex of suburban comfort. Concrete cloth, a material produced for military purposes, offers opportunities for environmental control and lighting effects to enliven the residential living atmosphere. Baroque tendencies juxtapose the brutalist realities of the bare concrete core, emphasizing the sensual over rigid functionality.
